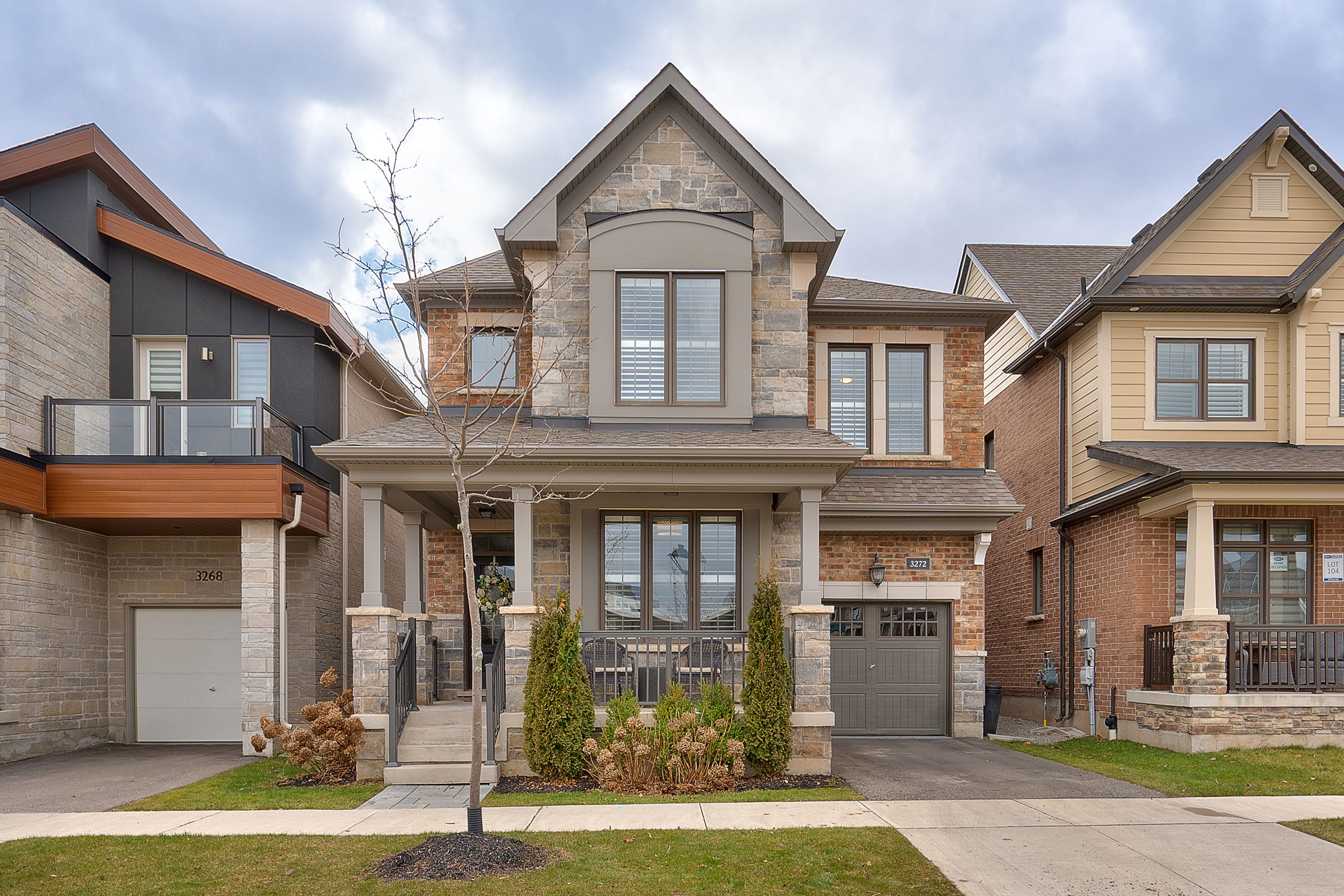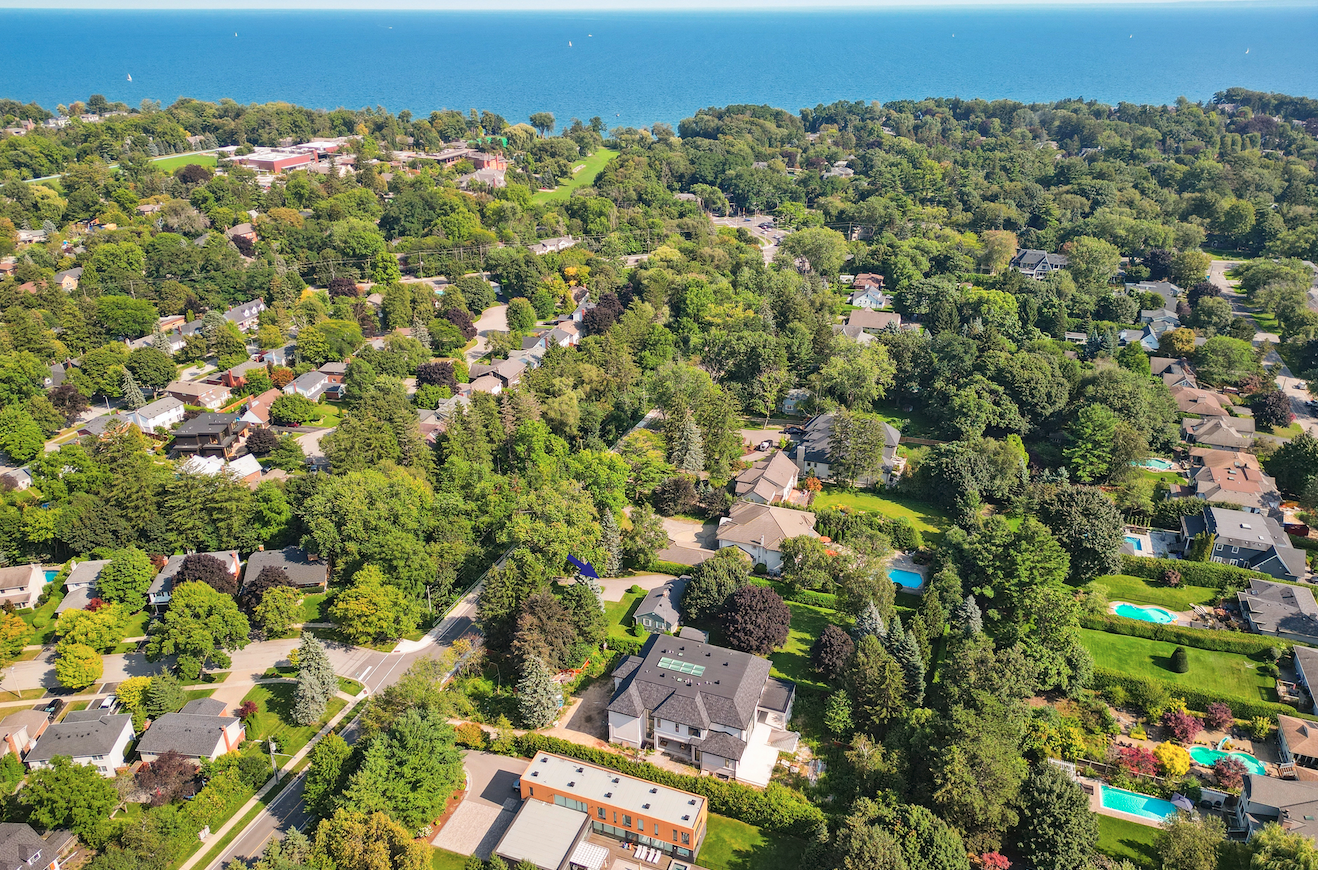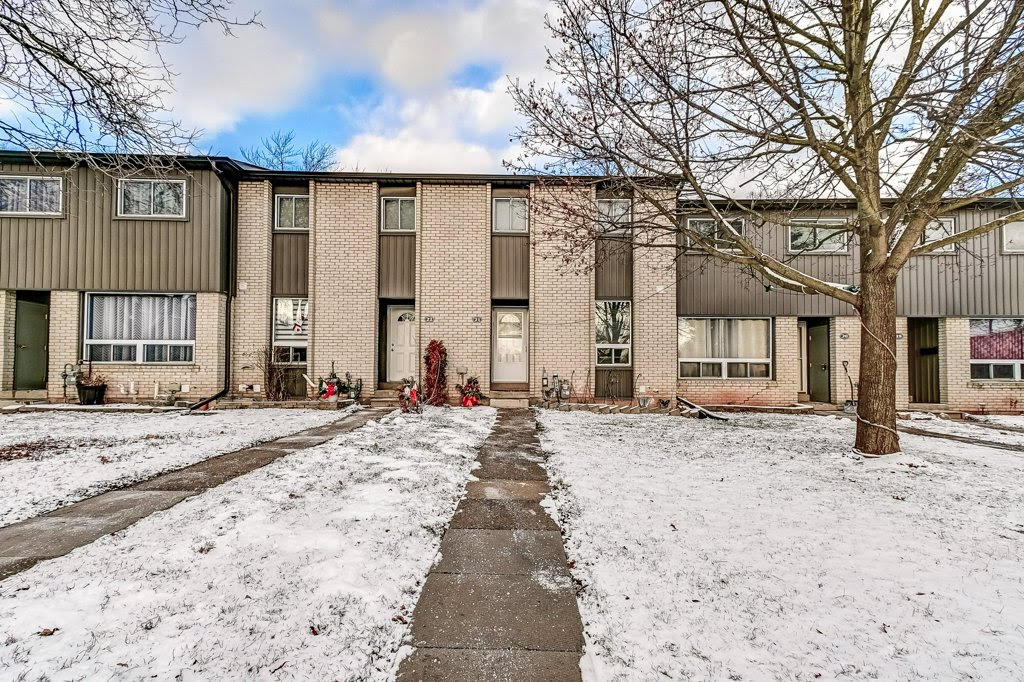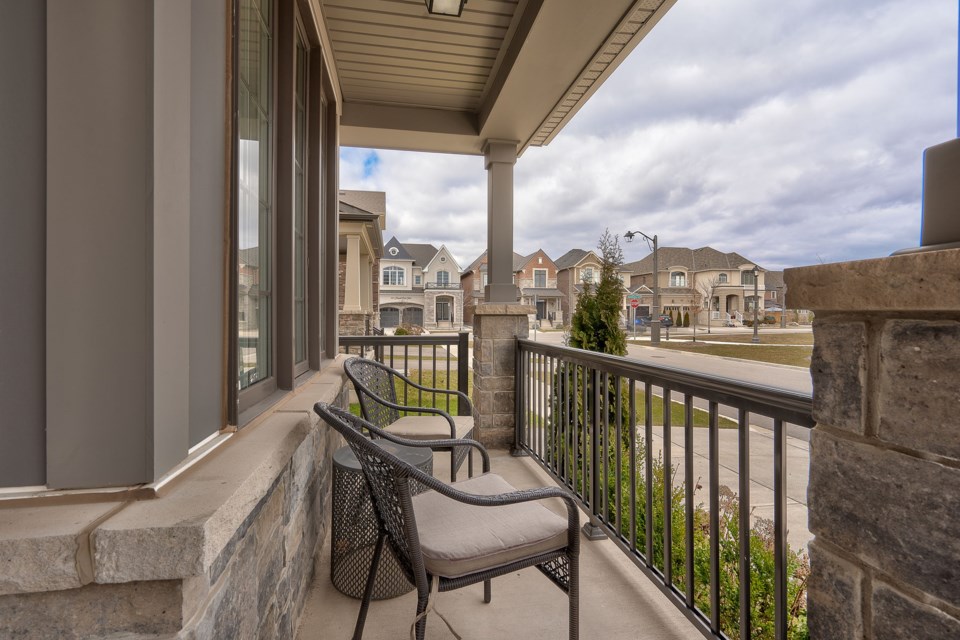
32 Cloise Way
Asking Price: $1,799,000
Beds/Baths: 4 Bedrooms / 4 Bathrooms
Selling Agent: Mike Castiglione, with Royal LePage Real Estate Services Ltd., Brokerage.
Located on a quiet street across from Featherstone Parkette, this impeccably kept four-bedroom executive residence boasts undeniable charm!
Situated in a sought-after area close to schools, Sixteen Mile Sports Complex, parks, walking trails, dining venues, hospitals, shopping centers, and every convenience imaginable, this home is perfectly suited for family life.
Upon entering, you'll find a well-designed main floor featuring engineered hardwood floors, a welcoming living room with a cozy gas fireplace flowing seamlessly into a refined dining area. Also on this level are a flexible office space, powder room, mudroom with garage access, and a chef's kitchen.
The kitchen offers plenty of storage, a pantry, stylish quartz countertops, stainless steel appliances, a breakfast bar island, and a spacious dining area with French doors opening onto the patio.
Moving upstairs, you'll discover the primary suite with a walk-in closet and a luxurious five-piece ensuite featuring double sinks and a deluxe freestanding bathtub. Three additional bedrooms, a five-piece main bathroom with double sinks, a laundry room, and a desirable den/computer nook with built-in desk and shelving complete this floor.
An open house will take place today, March 3, from 2 p.m. - 4 p.m.
Property Details
- Price: $1,799,000
- Beds: 4
- Baths: 4
- Floor Space: 2695.94
- Year Built: 2018
- Style: Two Story
- Gross Taxes for 2024: $7,137
Home Highlights
- Address: 3272 Cloise Way, Oakville, ON, L6M 4M1
- Price: $1,799,000
- Beds/Baths: 4/4
- Park Proximity: Location opposite Featherstone Parkette
- Main Floor: Well-designed main level with hardwood flooring
- Kitchen: Chef’s kitchen with quartz countertops and stainless steel appliances
- Retreat: Primary retreat with walk-in closet and spa-like ensuite
- Finished Basement: Professionally finished basement with recreation room and bathroom
- Exterior: Stone and brick exterior with covered porch
- Backyard: Fully fenced backyard with stone patio
For commuters, the proximity to public transit and major highways is a definite plus. Surrounded by parks and scenic trails, this home offers an ideal setting to create family memories!
Interested in this Home of the Week? Reach out to the selling agent here:
Email: [email protected]
Phone: 905-338-3737
You can learn more about this property by visiting its website online here.
More great local homes
Property: 392 Fourth Line
Price: $2,499,000
Realtor: Sam McDadi

This impressive 0.6-acre lot is surrounded by beautiful mature trees and offers ample space for a large custom home and a private backyard oasis. Located close to downtown Oakville, it's also near all desired amenities such as the YMCA, Fortinos, Lakeside Volleyball Club, Westgate Park, and the renowned Appleby College.
You can learn more about this property by visiting its website online here.
Property: 1525 Elm Road - Unit #21
Price: $699,500 (Down from: $729,500)
Realtor: Ken Wedlake

Welcome to unit #21 at 1525 Elm Road, the Shady Elms in College Park of Northeast Oakville. Located in the College Park Area, this is a two-bedroom (Master Bedroom could be returned to the original 3 bedroom plan), two-bathroom Townhome with a fully finished basement.
The spacious living room features a very large, bright window, and a sliding door walkout to the deck and fenced Garden area. On the second floor, you will find an extra-large Master Bedroom with two windows and two closets.
You can learn more about this property by visiting its website online here.
