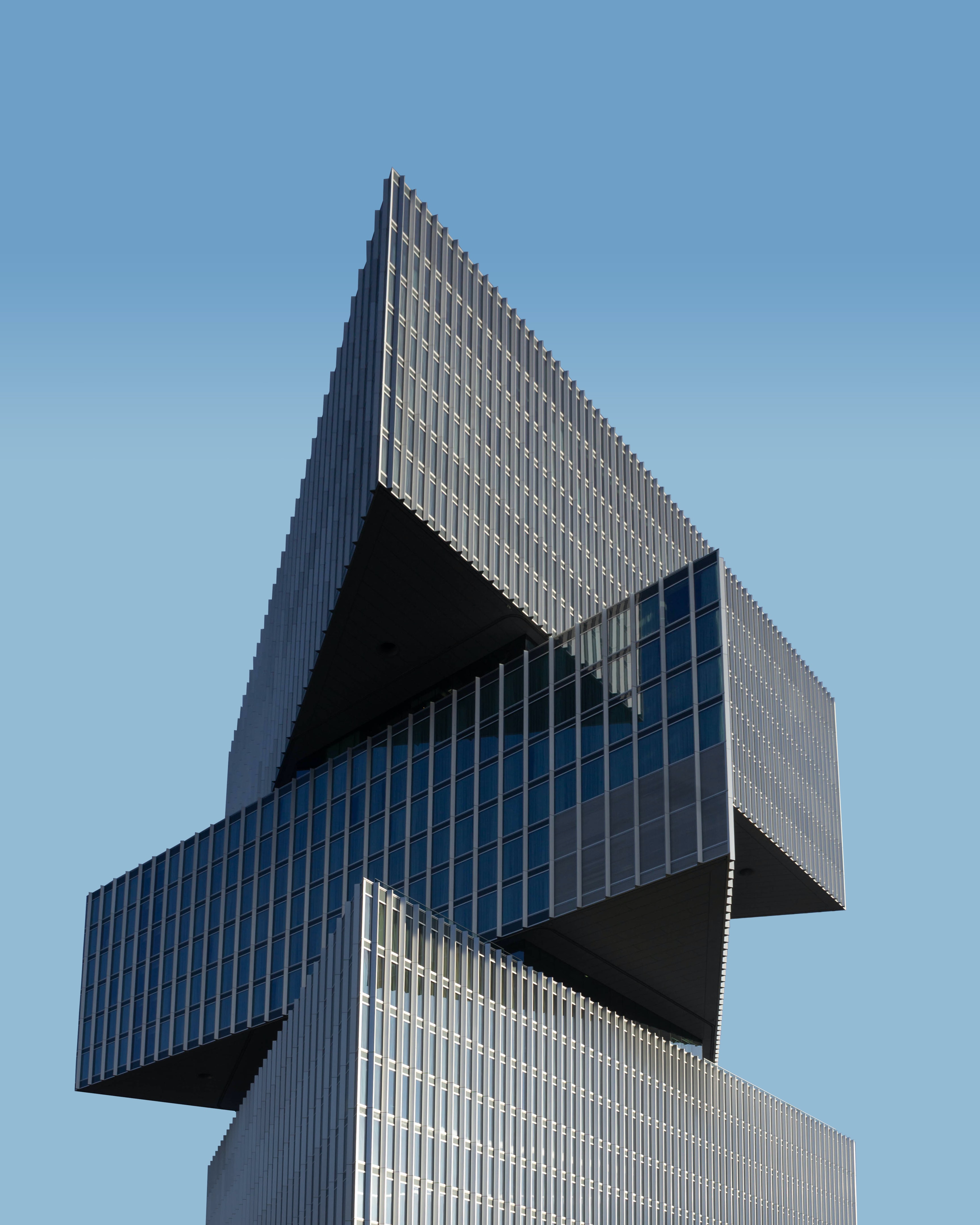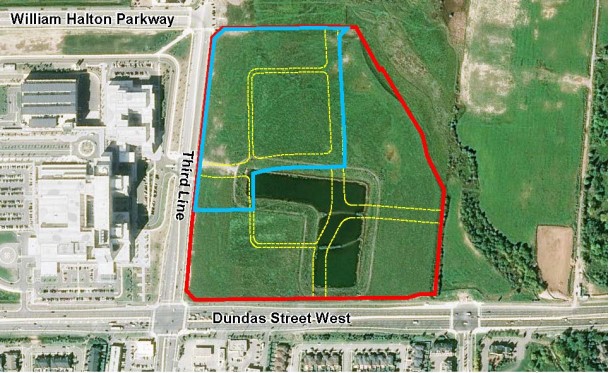
A futuristic-looking design will guide the development of a 15.32-hectare parcel of land just east of Oakville’s hospital.
The vision for an ultra-modern 4.5 million square foot campus anchored by a hotel, long-term care centre, and nine office and residential towers is outlined in a recently launched Oakville Green Development Inc. project website.
The Life Sciences and Technology district aims to be “a unique urban employment community” that attracts health sciences and technology industries to the town, says the website.
It is bounded by Dundas Street West, Third Line, an extension of William Halton Parkway and Natural Heritage System lands.

Renderings show a geometric design of glass and chrome that will tie together the 15 towers on the property.
Along with ultra-modern styling, developers hope to achieve a “near net zero footprint” for the district by reducing energy use and carbon emissions.
Design features under investigation include energy storage, solar heating and shading, natural ventilation and daylighting.
Organized around the existing stormwater management pond, the development is planned to include:
- Seven residential towers, ranging in height from 17 to 33 storeys
- 20-storey assisted living facility and a 10-storey long-term care centre perched atop a two-storey conference centre
- 12-storey hotel
- Four office towers, ranging in height from 19 to 29 storeys. One tower is designated “medical and office.” Another, designated “office and university,” sits atop two storeys of retail space
- Central 10-storey, u-shaped “innovation building”
Over 17,500 people are expected to work and live in the district, with a ratio of three primary jobs and one secondary job to every resident.
Dubbing the area the “innovation district,” the website says it will attract “millennial and future generations that are tech savvy, social-media adept, enjoy live-work balance and have an aversion to car ownership.”
It envisions the district as an employment accelerator that uses the hospital as an anchor to “create an environment where businesses and academia can co-invest and co-produce.”
Phasing calls for an initial development of 2.5 million square feet, including four residential towers with a combined 90 storeys, the hotel, the long-term care centre, the “innovation building,” and two office buildings with a combined total of 40 storeys.
Quite vaguely, the first phase is described as “by 2024.”
Phase 2 will look to add another 1 million square feet by 2030, with Phase 3 adding a final 1 million square feet by 2032.
According to the project website, the campus will feature stores, restaurants and entertainment, shared parking, green spaces and a pedestrian-focused design.
It adds that a network of “retail-animated pedestrian” pathways, along with “moments of green space,” will create a “vibrant public realm.”
We asked for an interview with the developer to get further information, but no one is available this week.
The overall vision for the hospital district employment lands was approved by town council in June 2021, following a five-year process that included a study of the area.