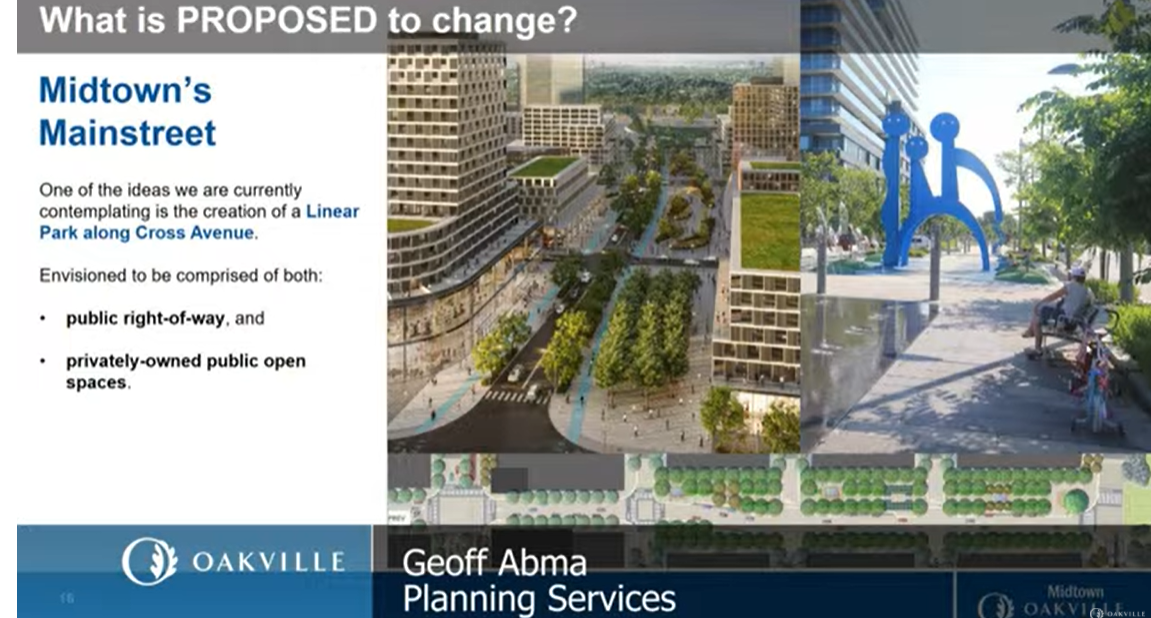How high? 45 storeys?
That’s the height that one developer wants to see built across from Oakville’s GO station in the Midtown area.
During a public meeting to discuss a proposed town amendment to its official plan, Marcus Boekelman from Distrikt Developments told councillors that a provision allowing buildings to reach 38 storeys isn’t high enough.
In response to a question from Ward 3 councillor Janet Haslett-Theall, he said the “mid to upper 40 range” is the height he’s aiming for on the company’s site across from the GO station.
Boekelman did add that should be “the peak height in the node," reserved for buildings in proximity to the transit hub, and that such heights shouldn't be allowed uniformly across the area.
The town is seeking feedback on its vision for the Midtown area, bounded by the QEW, Sixteen Mile Creek and Chartwell and Cornwall roads.
Identified as an urban growth centre, the area will host most of Oakville’s future intensification.
The plan calls for the 103-hectare area to accommodate a minimum of 200 people and jobs per hectare by 2031. That works out to at least 20,600 people and jobs in the area, which currently has about 900 residents and 3,000 jobs.
“Oakville is growing and will continue to grow,” said Geoff Abma, one of the town’s senior planners.

He said the vision for the area includes:
- Mixed-use buildings that incorporate residential, commercial and office uses
- Urban design policies focused on high quality, walkable public areas, open spaces and public squares
- A transportation focus on transit and active transportation such as cycling and walking
- Cross Avenue as Midtown’s main street, with shopping developed on the west side and high-density commercial development on the east side of the area
- A possible linear park running alongside Cross Avenue, made up of both public right-of-way and privately-owned public open spaces
- Possible use of the hydro corridor land for passive recreation
Building heights for the area are proposed at 8 to 20 storeys, except in the Chartwell area, where 6 to 12 are suggested. But developers will be able to earn additional storeys in various ways.
Agreeing to cede and develop a planned grid of interior roads will earn up to 10 additional storeys, while incorporating floors of office space into a building can secure up to five more floors. Developers that incorporate concealed above-ground parking structures can earn up to three extra storeys.
Abma said staff propose to encourage above-ground parking rather than underground structures on the theory that it could be easier to repurpose in the future, should society see a decline in the use of personal cars.
In a delegation on behalf of the Trafalgar Chartwell Residents’ Association, director Jayne Huddleston urged the town to ensure Midtown pedestrians and cyclists can safely link to the rest of the community.
“This large influx of residents could be a boon to downtown Oakville businesses but provisions for improving pedestrian access from Midtown to downtown are needed,” said Huddleston.
She also noted that despite the town plan, a developer is currently proposing two towers at 39 and 33 storeys for the intersection of Cross and Argus application.
There will be additional opportunities for public and council input into the Midtown plan in the coming months. That feedback will be incorporated into a future staff recommendation report to be considered by councillors later this year.
.jpg;w=960)