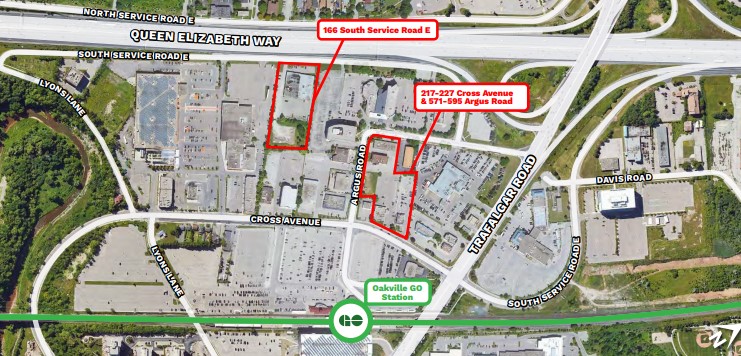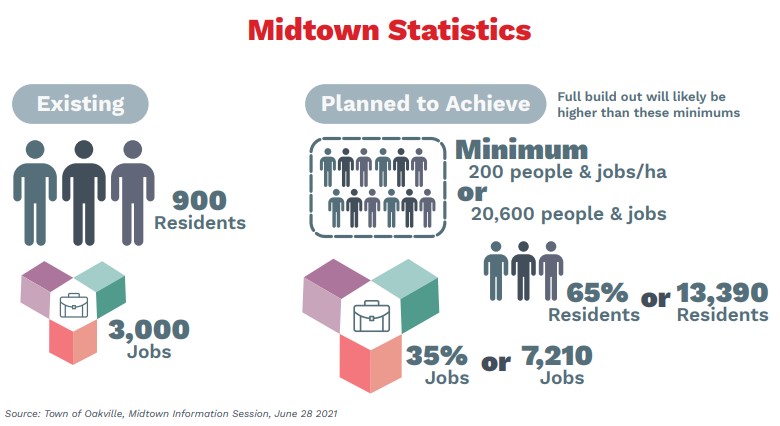
It’s easy to get snowed by developer presentations.
They typically contain lots of numbers and pretty drawings, legalese around planning rules, plus vague but enticing words like amenity space, public courtyards and rooftop gardens.
However, details are usually scarce and often not easily understandable.
Analyzing exactly what a development application will mean in terms of livability – the town’s favourite metric – is challenging.
But Trafalgar Chartwell Residents Association president Carolyn McMinn accomplished exactly that at a meeting of the town’s Planning and Development council on Feb. 7.
Up for discussion were applications by Distrikt Developments to build six mega-towers ranging in height from 44 to 58 storeys in the vicinity of the GO station.
The company is also proposing three additional towers of similar heights for the Holiday Inn site at 590 Argus Road, although that development wasn’t officially part of the meeting.
McMinn used Distrikt’s numbers to paint a picture of what life might look like in three buildings of 44, 49 and 58 storeys proposed to sit across the street from the Oakville GO station.
She said that about 3,846 new residents could be expected to live in the planned 1,748 condos, based on the accepted provincial standard of 2.2 people per unit.
The developer is planning units averaging 693 sq ft, or about 2.5 times the size of a Holiday Inn hotel room – “Imagine a family trying to live in that,” she said.
And while the 1,286 vehicles that could be parked underground are enough to have a significant impact on surrounding businesses and residents, they will only provide a half parking space for each unit.
The result, said McMinn, is that many residents will be forced to rely on delivery services for food, groceries and supplies and on Uber and taxi services to get to many places.
That means space and driveways will be needed for all those delivery vehicles to park, pick up and drop off people and things, a reality not clearly addressed in the plans.
Residents in these three condos will share about three-quarters of a football field of open space perched atop their underground parking garage.
That amounts to about 11 sq feet per person, said McMinn, most of which is allocated to walkways leading in and out of the tower complex.
With the town planning for 13,400 residents and 7,200 jobs in the Midtown area, she questioned why ultra-tall towers are needed to accommodate nearly 4,000 people on such a small space.
“Is it realistic, rational or right to have 29 per cent of the Midtown population living on 1.2 per cent of the Midtown area?”
Collectively, Distrikt’s nine proposed mega-towers in Midtown would house 10,000 residents, or more than 75 per cent of the area’s mandated population, on less than five per cent of its land, she added.

Develop a Midtown strategy, residents urge
McMinn and representatives from two other residents' groups highlighted the need for an overall plan for the Midtown area.
“We think the town needs a vision and strategy as to how Midtown develops so that we don’t end up with scattered and disjointed condo towers that are potentially taller than required to meet the total number of residents goal,” said Anya Cowan, president of the Oakville Lakeside Residents’ Association.
“We are super supportive of building the area, but we want a vision that it is an entire community and not just tower blocks to live in.”
Oakville architect and nearby resident Jonathan Sprawson also questioned the density suggested by Distrikt.
He noted that if all of Midtown was developed at that density, it would result in 137,000 residents and 57,000 cars.
“Where 12 houses would go in downtown Oakville, they’re proposing to put in 3,000 to 4,000 people.”
Councillors were also urged to take a bigger picture look at the community by representatives speaking for the owners of the Oakville Ford dealership and the Trafalgar Village shopping centre.
Each of those businesses is adjacent to one of the proposed developments, and owners are concerned that the impact on their properties hasn’t been adequately considered.
The town is in the process of developing policies around Midtown land use, densities, transportation and the public realm. Its work will come in the form of an official plan amendment and will be released at a public information meeting expected for the end of March.
Warehousing commuters?
Speaking on behalf of the Chartwell Maple Grove Residents Association, David Mallen questioned the very small unit sizes being proposed.
“This raises the issue of whether we are building the next phase of liveable Oakville or merely warehousing commuters overnight.”
Planner Tyler Grenier appeared on behalf of Distrikt.
He presented the proposals and answered questions from councillors, who raised a range of concerns about service and amenities for Midtown residents.
Grenier said the Distrikt sites are designed to provide residents with access to jobs, retail, transportation and a place to live.
“We’re very much working collaboratively with (town) staff in terms of finding out what the right mix of uses are for each of these sites,” he said. “We recognize that these are the first sort of puzzle pieces for a much larger plan for Midtown Oakville.”
But Ward 3 councillor Janet Haslett-Theall questioned the lack of focus on livability in the developer’s planning justification report.
“What it is really reflecting is a justification for height, a justification for what you are proposing, but it’s not speaking to community, and it’s not really speaking to liveability,” she said.
“Fifty years from now, 100 years from now, we need people to look back and say we made good decisions for the next generation and the next generation after that.”
Councillors will receive a detailed recommendation report from town staff and decide on these applications at a future meeting.
Proposed Distrikt developments:
217-227 Cross Avenue and 571-595 Argus Rd
- Three mixed-use towers (44, 49, 58 storeys) on three-acre property north of Oakville GO
- 1,748 residential units (70 per cent single-bedroom units, 30 per cent two or three-bedroom units)
- Irregular shaped parcel north of Cross Avenue and east of Argus Road. Currently home to a medical office building, low-rise commercial building and fast-food restaurants, including McDonald’s
- Publicly-accessible 4,000 sq metre courtyard built atop the underground parking in the middle of the three towers, with three pedestrian entrances from adjacent roads
- Total development 120,803 sq metres
- Ground-level retail (total 2,816 sq metres) in all buildings, plus additional office uses (2,269 sq meters)
- 1,286 parking spaces (including 410 shared spaces for visitors, retail and office customers) in a six-level underground parking garage
- 1,746 bike parking spaces
- Covered walkways to connect the podiums of the towers
- Three mixed-use towers (44, 50, 58 storeys) on a three-acre rectangular property just south of South Service Road.
- 1,606 residential units
- Publicly-accessible 4,500 sq metre interior courtyard with pedestrian access from adjacent streets
- Buildings connected by bridges on the sixth floor
- Total development 106,442 sq metres
- Ground floor retail (total 2,013 sq metres) in all buildings, plus 3,872 sq metres of office space
- New roads are to be constructed on the south and east sides of the property, with buildings framing street edges
- Two driveways into a six-level underground parking lot
- 1191 parking spaces, with 322 for retail, office and visitor use
- Development in two phases, the first tower is proposed to open in 2027 and the other two in 2032