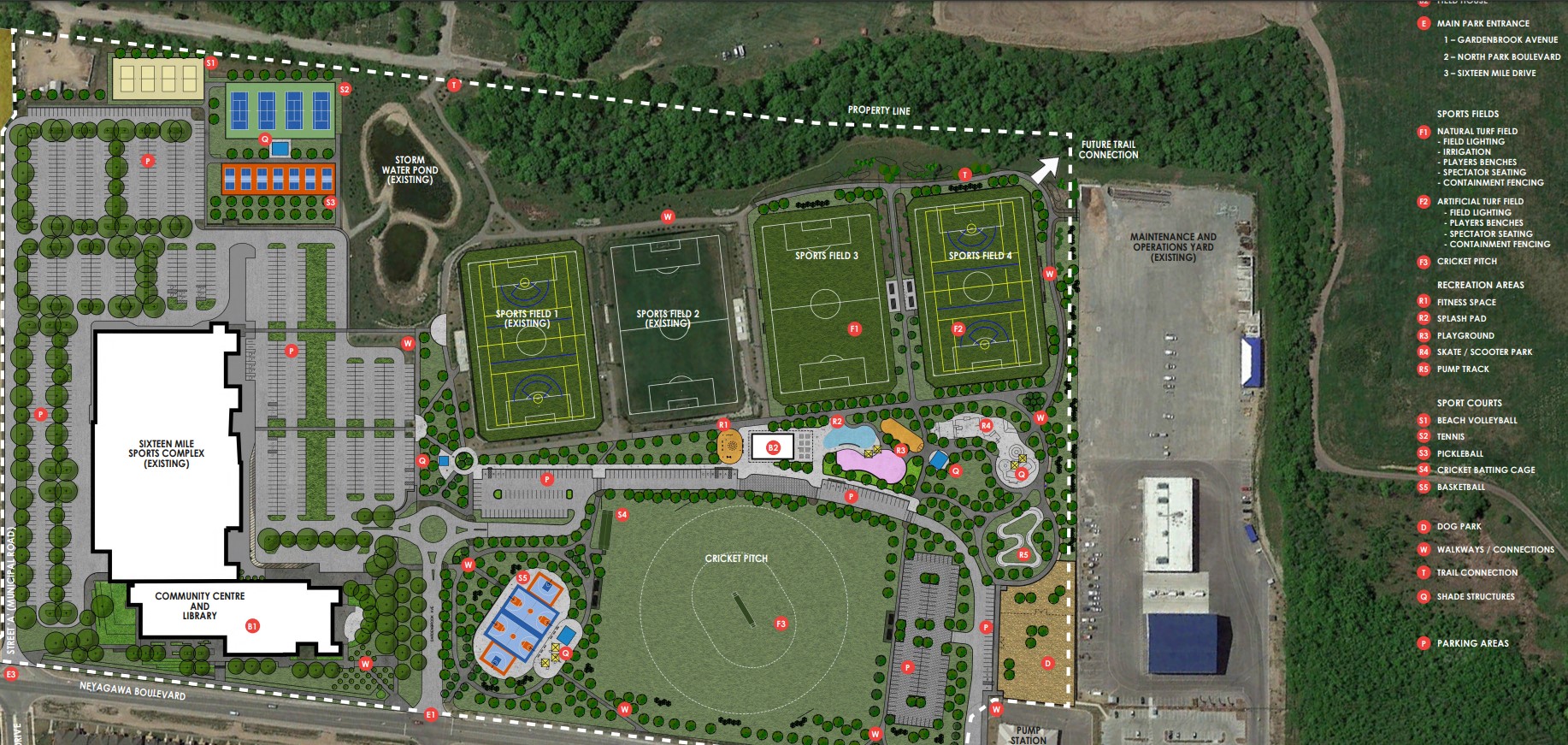
The cost of the new North Park library, community centre and playing fields has jumped by more than 30 per cent – or about $33 million – before a shovel has even broken ground.
The project -- located at the corner of Dundas Street West and Neyagawa Boulevard and designed to offer recreational facilities for the rapidly-growing North Oakville community -- was originally budgeted for about $73 million. It's now expected to cost just over $106 million – and that's after the town abandoned plans to build a parking structure on the site.
Rising construction and material costs, along with a more complicated than expected design that links to the existing Sixteen Mile Sports Complex, are being blamed for the price increase.
The project is funded 95 per cent from development charges, which are fees the town levies on new development to cover the cost of expanding community services.
Town council received a staff report on the North Park and gave a unanimous nod to the increased budget at its June 20 meeting.
"I think this will be a fabulous project," said Ward 5 councillor Jeff Knoll.
The town will officially break ground on community park amenities next week, with the aim of having a playground, splash pad, skateboard park, bike pump track, cricket field and two new sports fields open by next summer.
Additional features, including basketball, tennis, pickleball and sand volleyball courts, will be completed in a future phase.
Construction on the community centre and library, which will attach to the existing ice arena complex, is expected to begin early in 2023 and be completed in 2024.
To deal with increased project costs, town staff eliminated plans for a $12 million parking structure on the site, located near Dundas and Neyagawa.
The busy arena currently attracts about one million visitors annually, with the new services on the site expected to draw an additional 500,000 people every year.
Busy tournament weekends already see cars parked "everywhere, including on the grass," admitted Brent Copeland, the town's acting senior manager of operations.
But with a redesigned parking configuration and nearly 300 new parking spaces to be added to the site, he said town staff are confident the parking situation will improve.
"We believe on the site right now we do have sufficient parking to meet the needs for current and growth," said Copeland
Radio towers need no mitigation
The westernmost part of the property, where new parking and eventually the new racquet courts will be located, was initially planned for a North Oakville high school.
Concerns over the impact of the AM radio towers, located about 775 metres west on Dundas Street, led the Halton public school board to abandon the site in early 2021.
A consultant's report suggested radio waves could "impede or impair electronics" in the high school.
However, experts hired by the town found that the site was outside the Safety Code 6 zone, where radiation protection would be required. They found that the zone would extend only 19 metres around each tower in the array.
"All simulations and measurements have demonstrated that the Safety Code 6 zone will end at 19m around each of the AM towers," says the staff report. "Therefore, the site being developed is 100 per cent safe in terms of SC6, during construction and during long-term occupancy."
Precautions will have to be taken to protect construction workers on tall metallic structures like cranes from potential electrical shock due to contact current, said Copeland.
Community centre and library ($88.9 million) include:
- Aquatic Centre with a traditional 25-metre lap pool and a warm water pool
- Double gymnasium, plus a fitness centre with a fitness room, group exercise studio and three-lane walking track
- Four multi-purpose rooms, two of which can be combined to provide a large congregation space for community events
- Branch library (18,354 sq.ft.) with a creation zone, tinker lab for children, photo/video studio, quiet study room, flexible meeting spaces and an enclosed 1,500 sq. ft. outdoor space.
- Rooftop solar panels, a heat recovery system to use excess heat from the arena ice-making equipment to heat pool water, and a geoexchange heat pump system to heat and cool both the new addition and the existing ice rink facility
Park ($17.2 million) includes:
- Two new lit sports fields (one artificial turf, one natural turf)
- Fieldhouse with washrooms and changerooms
- Skateboard park, bike pump track, splash pad and playground
- Cricket pitch (130 m)
- Relocated off-leash dog park
- Parking, trails and landscaping
- Future phase (about $2.4 million to be budgeted in 2024) – basketball court, four lit tennis courts, seven lit pickleball and four lit sand volleyball courts, shade structure, benches, picnic tables and landscaping