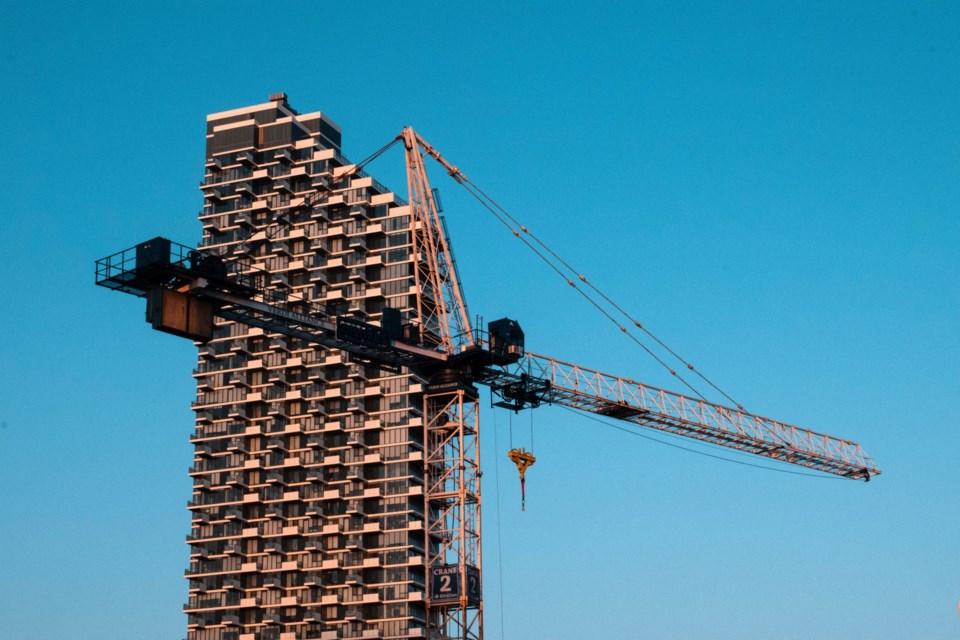What’s your vision for Halton’s future?
How important are farms and rural areas? How tall and dense should development be? What is the right mix of detached homes, townhouses and apartment towers? And where should the jobs go?
They’re big questions, but the answers will shape what Halton and Oakville look like in 2051.
As planners and politicians grapple with the need to prepare for the day in 2051 when the region has 1.1 million people and 500,000 jobs, they’re looking for your input.
Four proposals have been developed to accommodate growth over the next three decades.
All of them reflect the need to increase the density of our communities, as demanded by the provincial growth plan.
The choice is how dense the growth will be, as about 175,000 new housing units are built in the region.
Denser growth means more and taller apartment and condominium buildings, with more people living within the town’s existing urban boundaries.
But denser growth also means saving more natural spaces, rural areas and farmland surrounding Oakville, Burlington, Milton and Georgetown. It means limiting what we’ve come to call urban sprawl.
The four proposals – called growth concepts – outline the choices we have as we move toward the future.
Each option also has implications for local jobs, municipal tax revenues, the natural environment, agricultural land and climate change.
To learn more about the options and offer a quick opinion, complete a five-minute questionnaire.
Or take part in a public information session. An Oakville-specific meeting is scheduled for Thursday, May 13, at 7 pm.
Public consultation will continue until July 15, with regional planning staff available to meet virtually with individuals or small groups.
The four growth concepts (plus an additional modification recently developed) under consideration:
Concept 1 – Moderate greenfield expansion
- New housing: 55 percent high density (apartment/condo) units, 45 percent lower density (detached, semi-detached, townhouse) units
- Urban expansion of 2,630 hectares, including 3,430 hectares of prime agricultural land
Concept 2 – Limited greenfield expansion
- New housing: 61 percent high density (apartment/condo) units, 39 percent lower density (detached, semi-detached, townhouse) units
- Urban expansion of 1,830 hectares, including 2,320 hectares of prime agricultural land
Concept 3 – Employment area only greenfield expansion
- No new housing developments within the greenfield area
- New housing: 68 percent high density (apartment/condo) units, 32 percent lower density (detached, semi-detached, townhouse) units
- Urban expansion of 980 hectares, including 1,270 hectares of prime agricultural land
Concept 3B – No greenfield expansion
- Housing ratio remains the same as above
- Rather than planning for jobs in a traditional low-rise business park and industrial buildings, this calls for jobs in office buildings or mixed-used high-rise buildings combining residential and office use.
- Regional staff warn this “risks future jobs and businesses being located outside of the region due to insufficient employment land in Halton to 2051.”
Concept 4 - Greatest greenfield expansion
- New housing: 49 percent high density (apartment/condo) units, 51 percent lower density (detached, semi-detached, townhouse) units
- Urban expansion of 3,300 hectares, including 3,900 hectares of prime agricultural land
