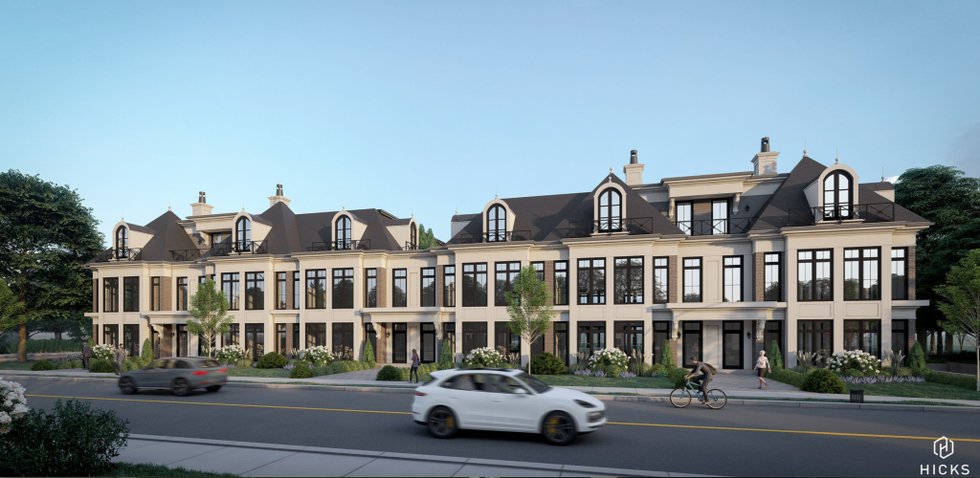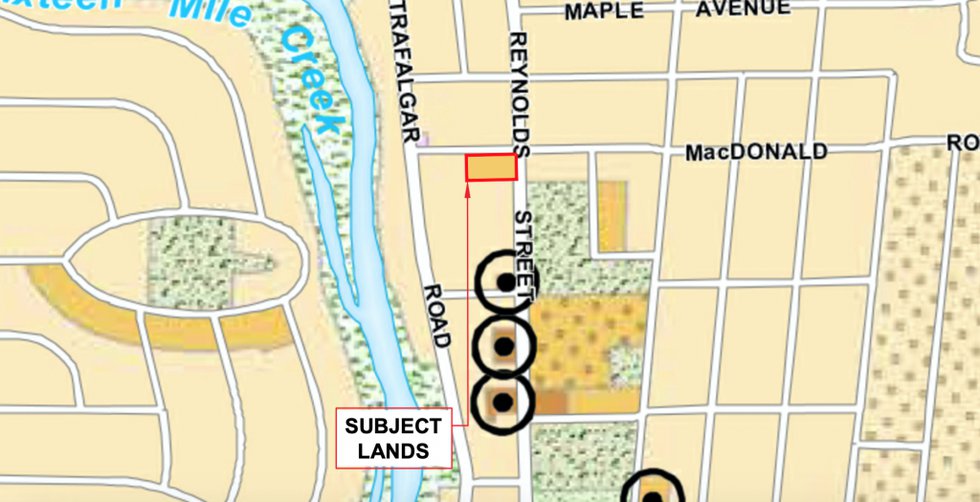A new three-storey condo proposed for 358 Reynolds Street is being greeted with mixed reaction.
The town has received an application to demolish the Medical Arts building across from the old hospital site and build a 14-unit condominium building on the property.
Enthusiasm for replacing the aging office building, which has sat vacant since 2015, is vying with concern about the proposed density.
Subject land shown on Liveable Oakville map
Carolyn McMinn, president of the Trafalgar-Chartwell Residents’ Association, said residents are worried about the massing and shadowing impact of a three-storey building on nearby homes.
“Our members are also very concerned with density creep, especially as it might affect those properties south on Reynolds Street and east and west on Macdonald Road,” she added.
“However, it would be great to see something attractive built on the site.”
Heritage district site zoned for low-density
Located within the Trafalgar Road Heritage Conservation District, the property is zoned for low density residential use. The current 3.5 storey building is a legal non-conforming use.
The developer, Transmetro Properties Ltd., is seeking amendments to both the zoning bylaw and the official plan to allow the proposed building.
I see no reason, besides one of profit, to change the zoning.
The proposal also drew mixed reaction when presented to the Heritage Oakville Advisory Committee for comment at its August 18 meeting.
Several committee members spoke against allowing medium-density use on the property.
“The low-density zoning was very specifically chosen for this area for a very good reason,” said Daniela Hampton-Davies. “I see no reason, besides one of profit, to change the zoning.”
 Artist rendering of proposed condo to replace Medical Arts building at Reynolds and Macdonald. Image Credit: Hicks
Artist rendering of proposed condo to replace Medical Arts building at Reynolds and Macdonald. Image Credit: HicksArtist rendering of proposed condo to replace Medical Arts building at Reynolds and Macdonald. Image Credit: Hicks
Others echoed that sentiment, noting that the permitted density of five detached or eight semi-detached houses would be more in keeping with the character of the neighbourhood.
But Geri Tino argued that the community is accustomed to the density of the existing building, which was built in 1954, so an updated and sensitive reconstruction would be “a gentle massaging of what’s there.”
“I think (the proposal) is a better alternative than what presently sits there as a mass, as a block on the site,” she said.
Because the existing building is legal, the developer could simply convert it into apartments, agreed committee member and Ward 2 councillor Cathy Duddeck.
Committee member and nearby resident Sue Hobson added that higher density uses offer a responsible way to prevent urban sprawl.
“I think it’s important that, as citizens of the world and citizens of our region, we’re not too NIMBY about allowing some increase in density of housing within the city to prevent or reduce the amount of development spread that goes into the agricultural lands and the parklands and the green belt,” she said.
Design to be sympathetic to neighbourhood
Project architect Bill Hicks told the committee that the Reynolds Street condo design would create the impression of multiple attached houses, to mimic the surrounding residential neighbourhood.
“We didn’t want to have one large, continuous facade on the building because we are trying to be sympathetic, knowing we are on the edge of the (heritage) district,” he said.
The building will face Macdonald Road, with access for one level of underground parking.
Hicks said the building would be similar to the nearby Sheddon Avenue condo, a development he said is receiving positive feedback from neighbours.
That 20-unit development, currently under construction, is advertised as 80 per cent sold. Units were priced at $2.5 to $6 million.
Reynolds Street condo likely to find market
Gillian Cockcroft, an Oakville real estate agent with Century 21 Miller, says there’s a strong market for new developments in established neighborhoods.
While many younger buyers who grew up in the suburbs are seeking more mixed-use neighborhoods, they also tend to be comfortable with the amenities of newer homes, she said.
She added that the proposed design appears to mimic the nearby former Kerosene Castle – now the private school MacLachlan College – on Trafalgar Road.
As the former owner of the house on the south side of the property, she thinks the proposed development will be a good change for the neighborhood.
“I think it’s unwise to be totally static, let’s put it that way,” said Cockcroft.
Town staff is expected to bring an initial report on the proposal to the town’s planning and development council on Sept. 8. There will also be an opportunity for public input.
