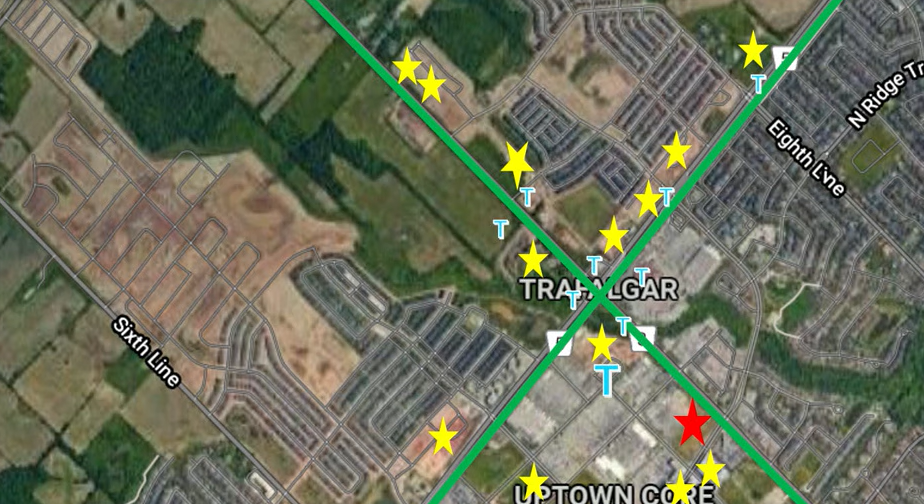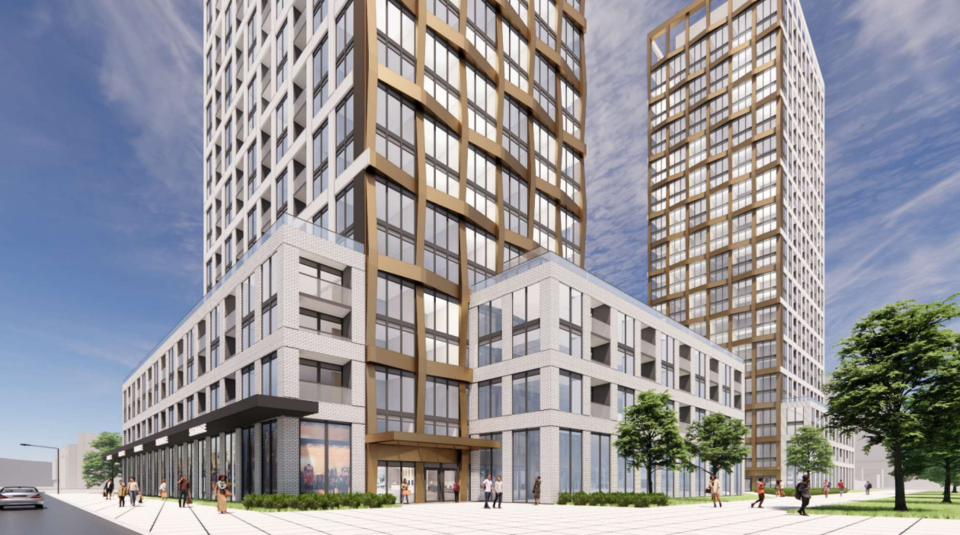At least a dozen high-rise towers are in the works for the area near Dundas Street and Trafalgar Road.
Within a few hundred meters of the corner, developers are building or have applied to build thousands of residential units in towers ranging up to 30 storeys in height.
A map dotted with yellow stars marking the proposed developments was part of a presentation made by senior town planner Tricia Collingwood during a recent Oakville planning and development meeting.

The intersection – or node, as the planners call it – is the centre of the Uptown Core growth area, where development is intended to be mixed-use and higher density.
As a primary growth centre, the town is “looking to locate the intensifications in these growth areas to avoid the spillover into the neighbourhoods,” said Collingwood.
Her explanation may have provided context for an application that seeks to build 585 units in two 28 and 29 storey towers at the northwest corner of Oak Park Boulevard and Trafalgar Road, marked by the red star on the map.
But it did little to mollify the concerns of nearby residents concerned about their own neighbourhood.
The project would be a “terrible eyesore,” said long-time Oak Park resident Susan Carey.
“It’s totally out of character with the area that’s built already, and I think that has to be taken into account,” she said. “We can’t put all the increase of population needed for Oakville into this one area; it’s got to be spread out through the whole town, not just here.”
But Oakville’s growth plan primarily focuses new development in seven areas: the Uptown Core, Midtown (around the Oakville GO station), Downtown Oakville, Kerr Village, Bronte Village, Palermo Village and around the Bronte GO station.
On Sept. 13, the town held a public meeting to discuss the application by SmartCentres to build the two towers and a five-storey podium fronting on Trafalgar Road.
The proposal for the 0.9-hectare parcel of land requires amendments to both the official plan and zoning bylaw because it exceeds the height allowed on the property.
The project proposes four storeys of above ground parking for 493 vehicles and 590 bicycles and ground-floor retail space along Oak Park Boulevard.
In both written submissions and delegations, residents expressed concern with the building heights and density, traffic and parking issues, and the demands that would be placed on the area’s infrastructure and services.
Wanda Crichton told councillors that the buildings would shadow neighbourhood trees and local homes and that the additional cars would increase noise and pollution in the area.
“This is not in keeping with liveable Oakville and creates an eyesore for surrounding residential properties,” she said.
After considering all the information submitted, town planning staff will make a recommendation on whether the development should be approved. That recommendation will be brought to a future meeting of the Planning and Development Council for a vote.
