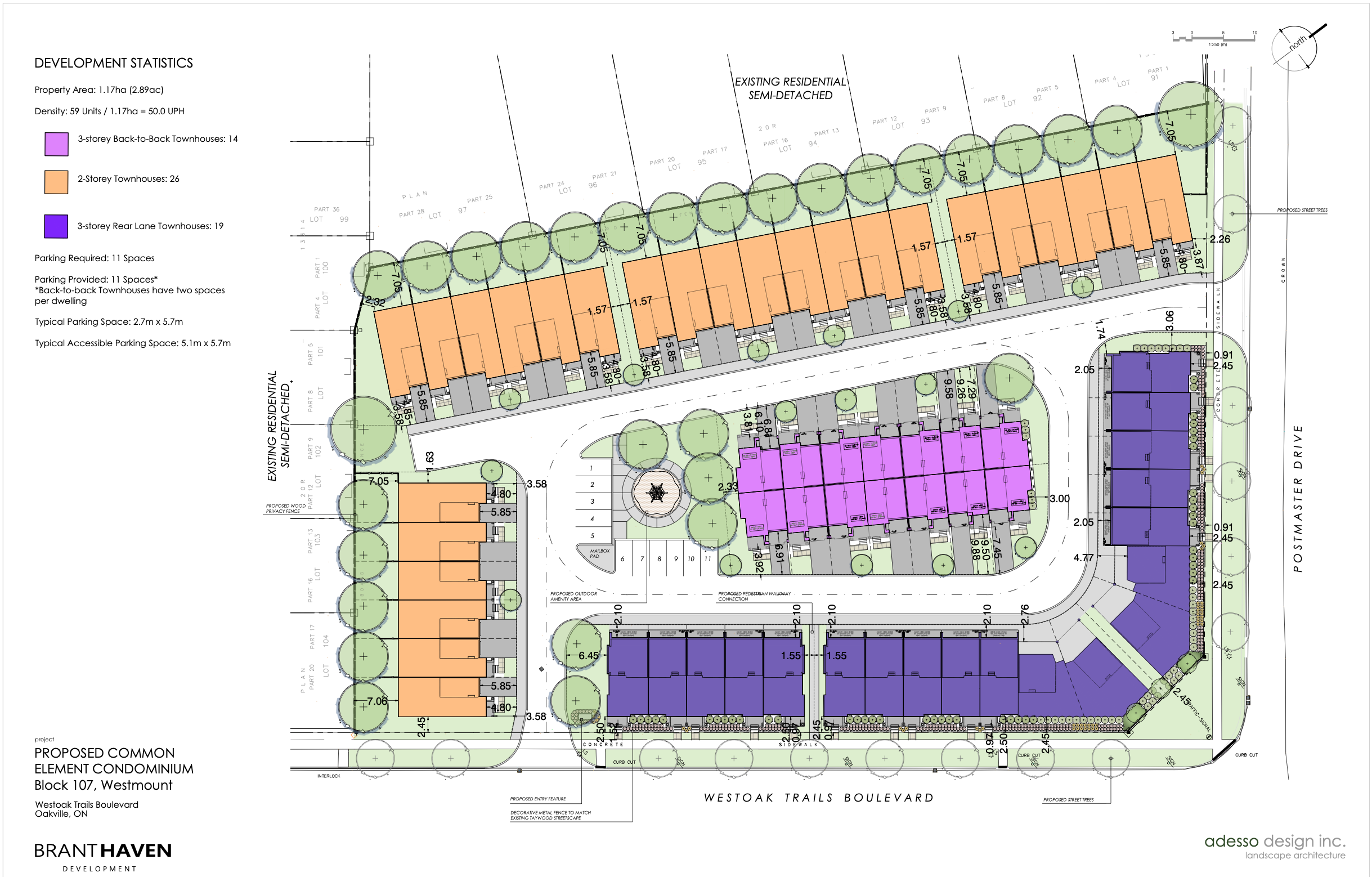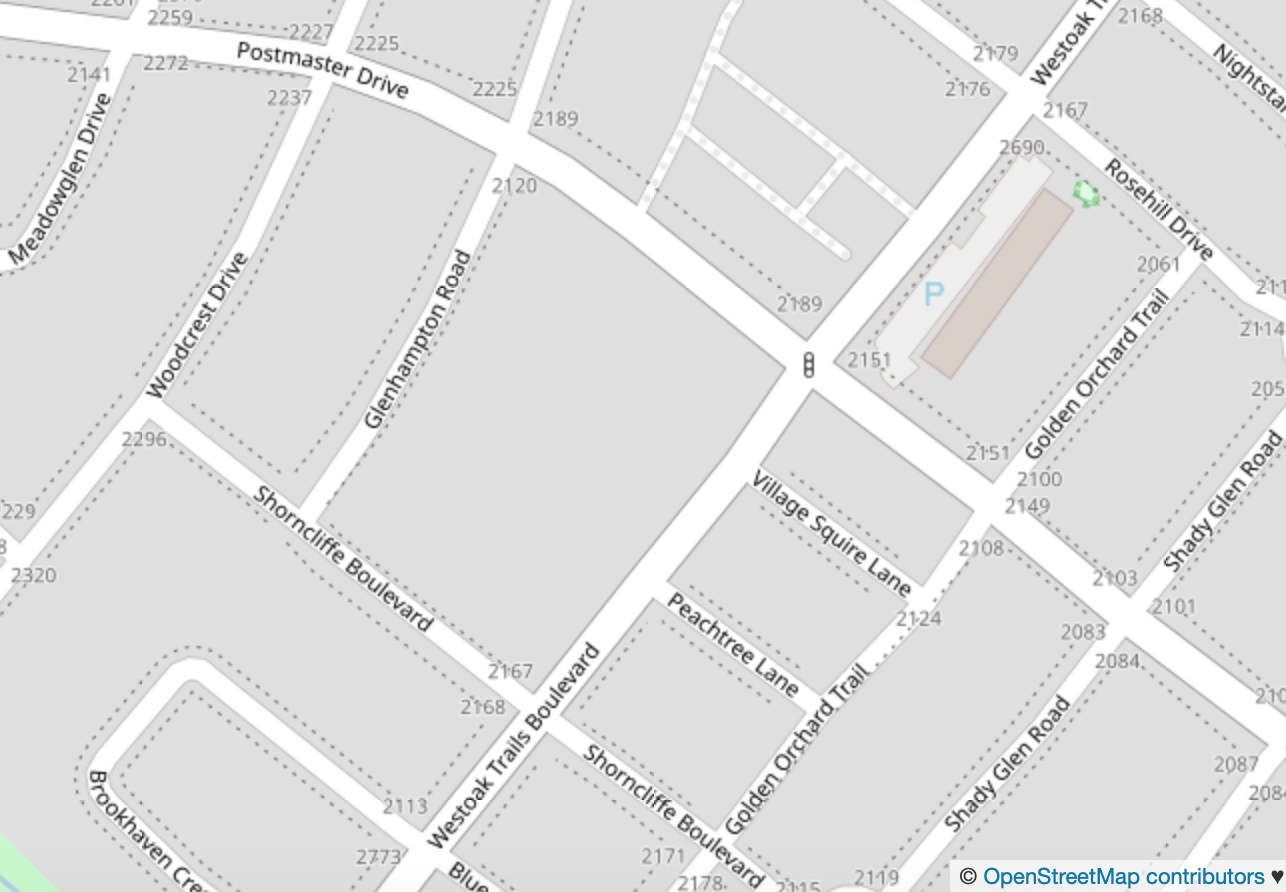
It hasn’t taken long to get a sense of how the public feels about a new 59-unit townhouse complex proposed for northwest Oakville.
The development, planned for a vacant lot at Westoak Trails Boulevard and Postmaster Drive, will cram too many new residents into an established neighbourhood, say nearby homeowners.
“The smaller lot sizes will completely congest the neighbourhood,” nearby resident Joan Pinto told a meeting of the town’s Planning and Development council on Sept. 8.

“The original zoning plan was good. The understanding was that you need some breathing room – you can’t just congest the neighbourhood.”
Others expressed concerns about increased traffic, lack of visitor parking, construction disruptions and safety concerns, and incompatibility with the neighbourhood’s existing homes.
Branthaven is asking the town for zoning changes to allow 26 two-storey townhouses, 14 three-storey back-to-back townhouses, and 19 three-storey rear lane townhouses on the 1.17 hectare site.
Earlier this year, the developer purchased the vacant property from the Roman Catholic Diocese of Hamilton.
While originally intended for a church and zoned for Community Use, the area is designated for medium density residential, which allows townhouses.
But Branthaven’s proposal requests a number of variances to town standards for lot size and yard setbacks.
An online petition with over 600 signatures notes that the request to shrink lot sizes from the 135 square metres to as little as 80 square metres would “grossly and deliberately increase the density of an established, mature community beyond allowable limits set by the Town.”
Town councillors are nearly as adamant as nearby residents that the proposed development would be an “overbuild” that wouldn’t be compatible with the neighbourhood.
Ward 3 councillor Janet Haslett-Theall asked the developer’s representative if Branthaven had even tried to design a development that would fit within the town’s zoning requirements.
...it would be really lovely to see somebody come forward at some point with something that doesn’t push the envelope constantly.. stated councillor Janet Haslett-Theall
“This is an overbuild,” she said. “I get the intent to maximize space and intensify but it would be really lovely to see somebody come forward at some point with something that doesn’t push the envelope constantly, and stops to think about the next generation and how they have to live and the enjoyment of their space.”
...it appeared to me that they were trying to put 59 (units) where 28 might fit.. agreed Mayor Burton
Oakville mayor Rob Burton agreed. “As I was eyeballing the various drawings, it appeared to me that they were trying to put 59 (units) where 28 might fit.”
Ward 4 councillor Allan Elgar described the proposal as “fundamentally flawed from the beginning. It doesn’t meet any of our zoning.”
But he also cautioned neighbours against unrealistic expectations.
During their presentations to council, several residents asked the town to turn the land into a tennis court, playground or park.
“I think there’s a lot of things that have to be changed here, but I don’t want any misunderstanding that people think council can refuse everything and put in a tennis court,” said Elgar.
After considering all the information submitted, town staff will make a recommendation on whether the development should be approved. That recommendation will be brought to a future meeting of the Planning and Development council for a vote.
Additional Information
Branthaven West Oak Inc. - Block 107, Plan 20M-696 - Z.1427.13 Proposal