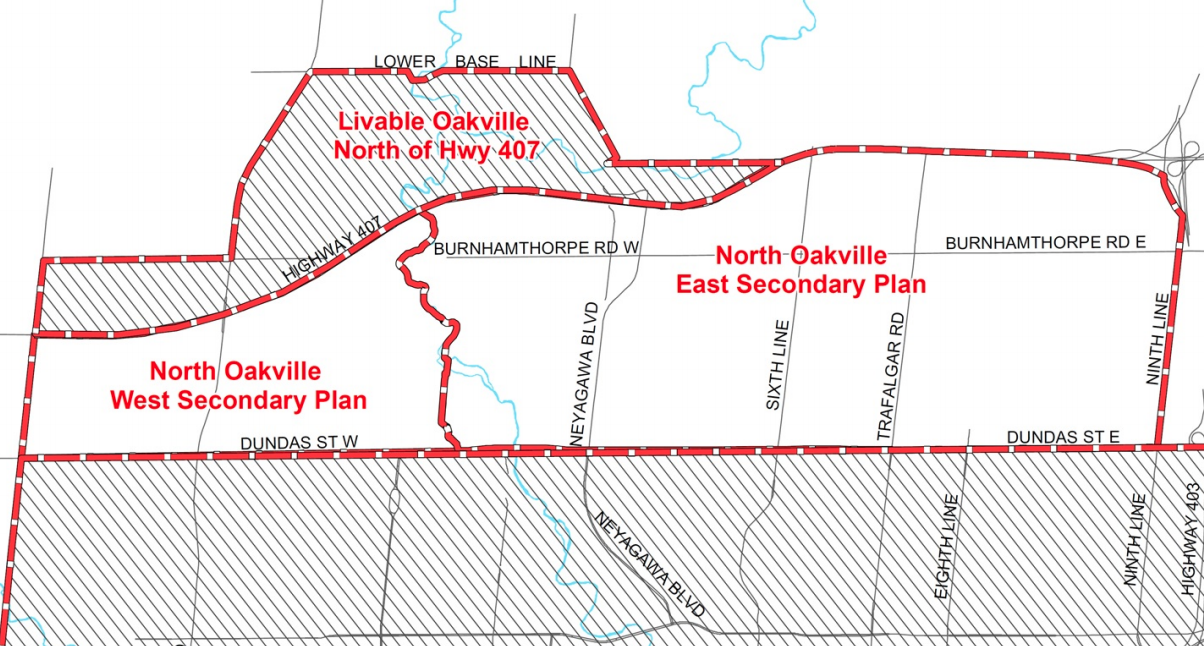
Following detailed review and public engagement, the town now has proposed official plan amendments (OPAs) that would see important revisions made to the North Oakville East and West Secondary Plans. The Planning Act requires municipalities to review their official plans every five years and Town Council directed that the review be done with the goal of refining the vision of the North Oakville Plans.
The proposed OPAs would provide greater certainty that development in North Oakville will meet the planned vision of a complete community for the area. The statutory public meeting to discuss the amendments was held as part of the Monday’s Council meeting. The public is welcome to view and comment on the proposed amendments before they go back to Council for final approval in April.
“Our core vision for north Oakville entails residents having convenient access to services they need, including transit, a mix of jobs, local stores, and services, as well as a full range of housing from apartment buildings and townhouses to fully detached homes,” said Mayor Rob Burton. “These proposed amendments will help us better achieve this vision. Your continued input is welcome and appreciated.”
The proposed OPAs for North Oakville East and West Secondary Plans are focused on matters that need to be addressed in the short-term, including:
- Trafalgar Urban Core Area — establishing minimum densities and building heights to ensure the future viability of planned higher order transit, such as bus rapid transit, as well as the required development of a complete community.
- Bonusing — clarifying the bonusing policies for Trafalgar and Dundas Urban Core Areas where additional building height beyond the maximum may be permitted subject to a broader consideration of public benefits.
- Housing mix targets — providing for greater certainty in achieving a diverse range and a broader mix of housing types as planned in the vision for North Oakville.
- Neighbourhood Commercial Development — identifying lands to be protected for future retail and service commercial opportunities and providing policies for more viable retail and commercial uses.
- Location of Stormwater Management Facilities — prohibiting stormwater management facilities to be built within 100 metres of roads planned to carry transit in the urban core areas.
- Definitions — introducing definitions that complement the revisions proposed through these OPAs and conform with provincial and regional requirements.
The public may view documents and background material at the Planning Services department at Town Hall between 8:30 a.m. and 4:30 p.m., Monday through Friday, or on the town’s Official Plan Review page.
The North Oakville area includes the lands north of Dundas Street and south of Highway 407, between Ninth Line in the east and Tremaine Road in the west. The North Oakville East and West Secondary Plans, known collectively as the North Oakville Plans, are not part of the Livable Oakville Official Plan.
A review of the North Oakville Plans is being conducted in conjunction with the town’s Official Plan Review. A major component of the review is to bring the North Oakville Plans into the Livable Oakville Plan so that the town has one official plan document. The review is examining the North Oakville land use policies to ensure alignment with the most current provincial and regional plans as well as compatibility with town studies. They would also conform with the Growth Plan for the Greater Golden Horseshoe (2017) and be consistent with the Provincial Policy Statement (2014).
An official plan is a legal document containing goals, objectives, and policies intended to guide land use, development and growth in a municipality.
For more information visit our Official Plan Review page.