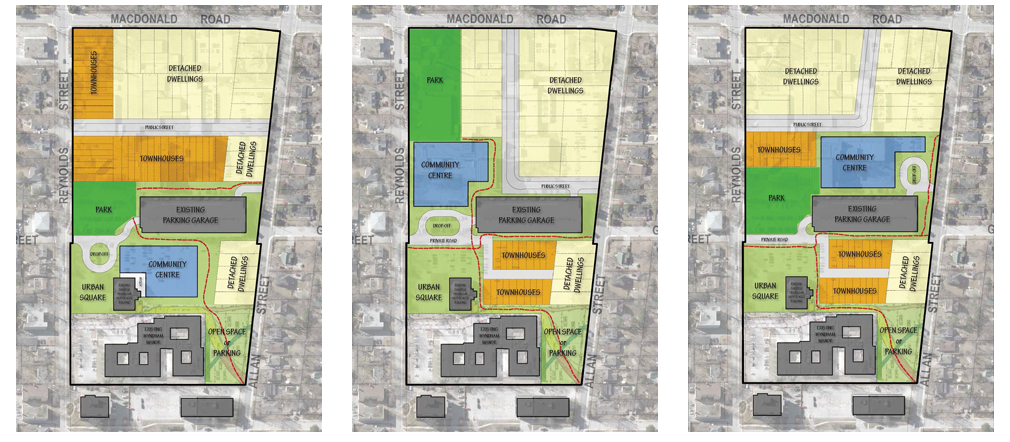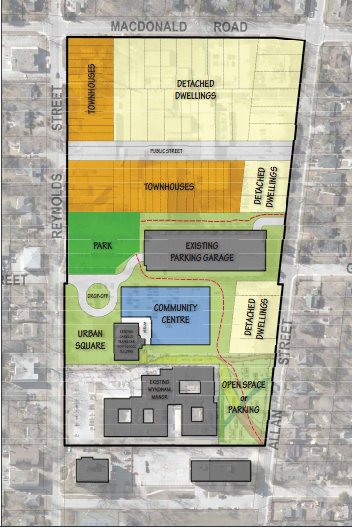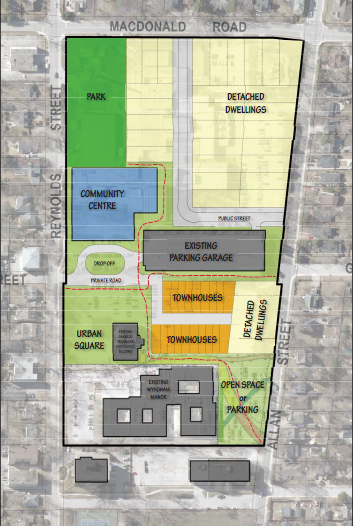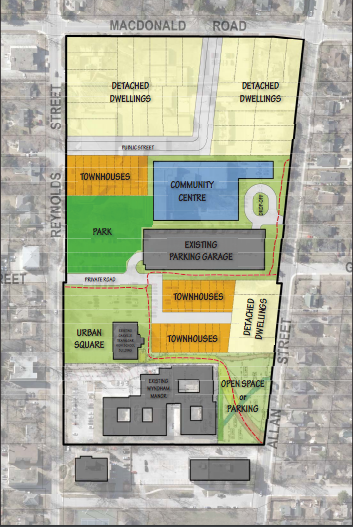
On May 2, 2017 Council gave staff the green light to seek public feedback on three preliminary land use options for the former Oakville-Trafalgar Memorial Hospital site. Staff will report back to Council on the results of the community consultation process of the former hospital site land use at the June 27, 2017 Special Meeting of Council.
All the potential options shown below include the community centre, a park, the parking garage, the former Oakville Trafalgar High School, and residential development, but the arrangement is slightly different in each.
What do you think of the former hospital site land use options?
These are simply our initial design options to start our conversation with you. Let’s work together on coming up with the best option for our community. What are the advantages and disadvantages of each option? How might a land use option be refined or strengthened? Tell us what you think.
Public consultation about community centre amenities (i.e. fitness centre gym and multi-purpose rooms) was conducted in March 2017. Council referred a final decision on the community centre’s base funding and additional program enhancements to the June 27, 2017 Special Council Meeting. Visit the Community Centre and Neighbourhood Park page for details.
Attend our Community Workshop - June 1, 2017 at Town Hall
Overview presentation - Council Chambers, 7 p.m.
Roundtable discussions - Oakville, Trafalgar, Bronte and Palermo Rooms, 7:45 – 9 p.m.
RSVP by May 29, 2017: 905-845-6601, ext 3163 or email [email protected].
Share Your Ideas Online
Please review the land use options below and share your thoughts on our online Idea Forums until June 2, 2017.


